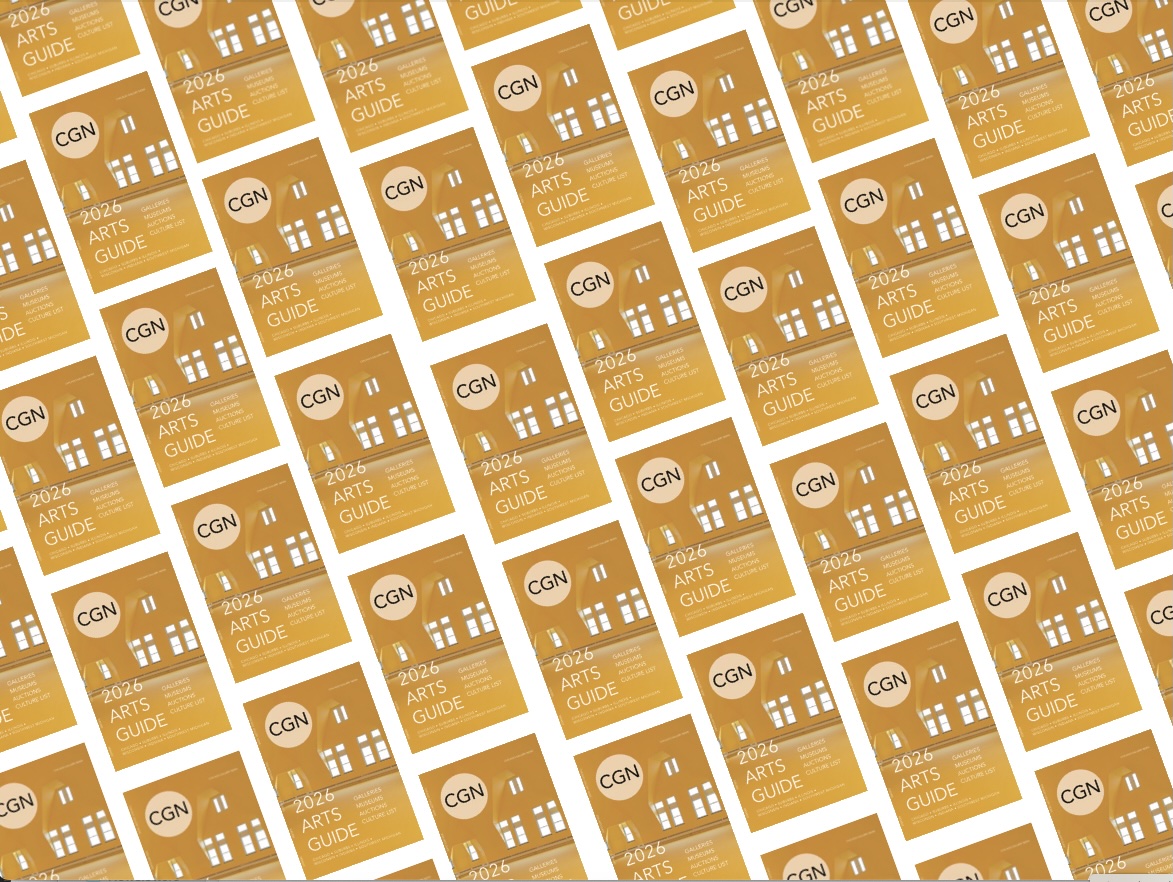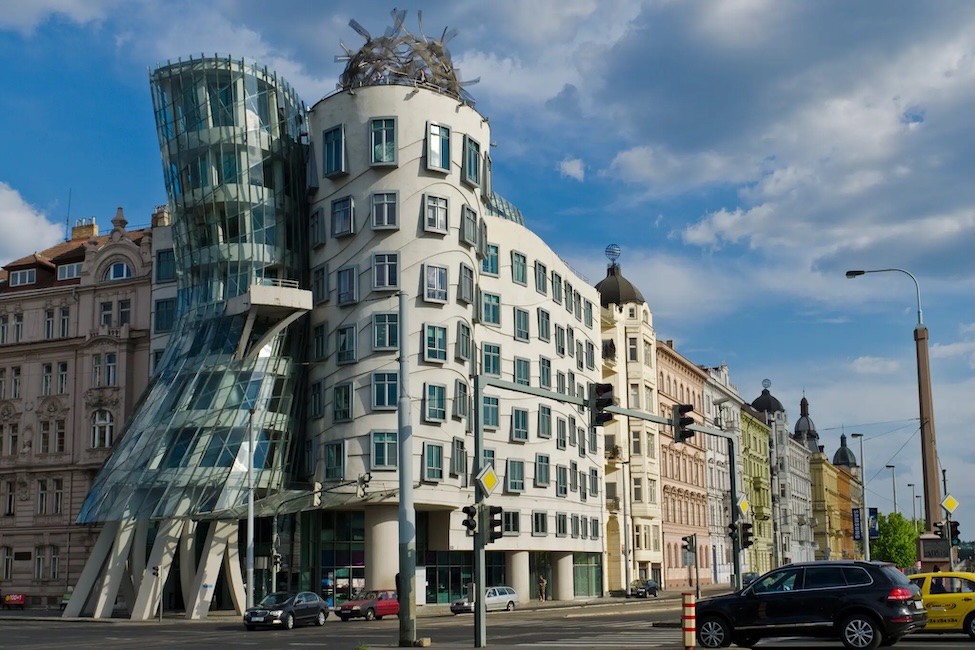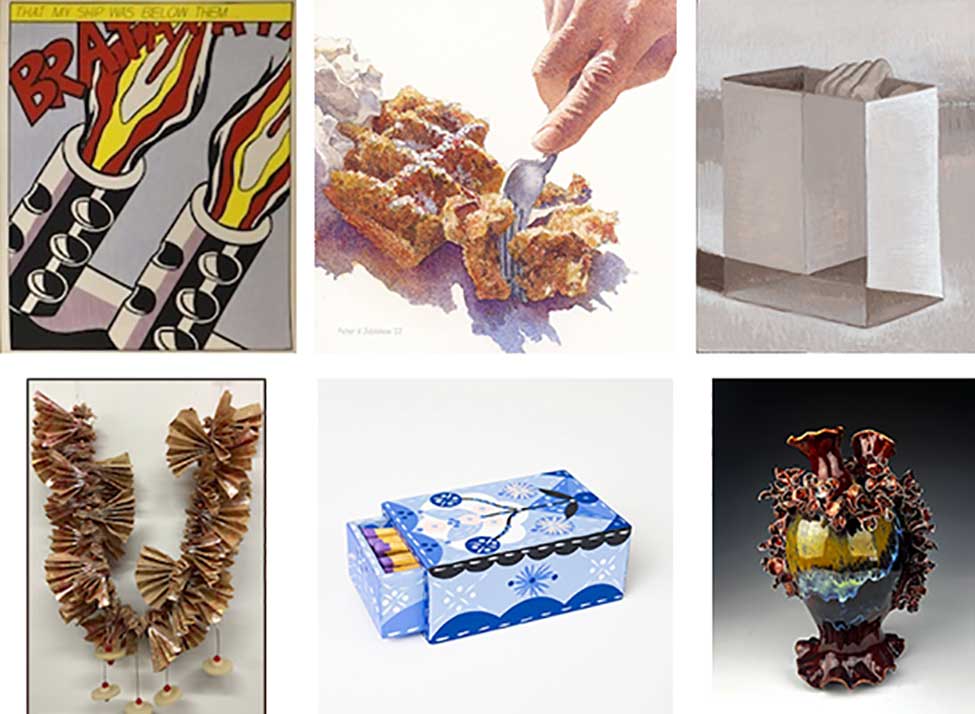Rising Up from the Roots: New Chicago Architecture Center Builds Engagement

By MIA DIMEO
For more than 25 years, the Chicago Architecture Foundation (CAF) has been devoted to creating quality architectural programming and exhibitions from within a terra cotta, Beaux Arts Railway Exchange Building at 224 S. Michigan Avenue designed by Daniel Burnham, the architect who started it all.

On Labor Day weekend the rebranded Chicago Architecture Center (CAC) opens in a new home, the modernist, glass and steel One Illinois Center (111 E. Wacker Drive), one of the last designs of another one of Chicago’s architectural lions, Mies van der Rohe. When CAC decided to acquire the new space they set out to implement a fresh vision and identity that would expand outreach and encompass all of the tours, talks, exhibitions, camps, classes and special events that attract 690,000 visitors annually.
One of the top attractions, for tourists and local architecture lovers alike, in CAC’s former home was the Chicago Model, a 320-square foot miniature metropolis envisioned by President and CEO Lynn Osmond and completed in 2009. The process of creating the Model began by making a digital map of Chicago and 3D printing each of its 1,300 buildings before meticulously placing them in situ.
The Model is now the centerpiece of a larger exhibit in the new headquarters, and with 3,000 buildings it is more than twice its previous size, paralleling the Chicago’s more recent growth upward and outward. It is set within an examination of the city’s built history—from a phoenix of innovation rising up from the Chicago fire, to the epicenter of modern architecture today. The immersive Chicago Model Experience also highlights architects of note, explores the area’s diverse neighborhoods and includes a laser light show.
Take that, Navy Pier.

Daniel O’Connell, CAC’s Director of Communications and Public Affairs, stresses that the big strides the organization has made will gain momentum in the new space. “It gives us room to be more ambitious in our educational initiatives,” he says. “We work with Chicago Public Schools, host an engineering festival and present a range of programming for young women in the field. We are eager to draw everything together in a holistic way, in a space designed for us to fit our focus on public engagement.”
In addition to several exhibition spaces, the 20,000-square foot center, designed by Adrian Smith + Gordon Gill Architecture, also features a new lecture hall and a design studio, all perched above the dock of the much-lauded River Cruise aboard First Lady Cruises.
“CAF started the cruises in 1983, back when no one did anything on the river,” says O’Connell. “So, we’ve been part of that change which has come to fruition with River Walk. Making our new home above the dock feels like we’re coming full circle.”

Visible from the street through 40-foot windows, the second-floor exhibition space debuts with Building Tall, a display of supersize skyscrapers models investigating how and why skyscrapers are built, and how engineers and architects keep making them better. Familiar local towers, along with many from around the world, are featured in the exhibit, including Saudi Arabia’s Jeddah Tower, which will be the world’s tallest building when completed in 2020.
Why was it vital for Chicago to have a center dedicated to architecture? The fact that CAC has made 85 tours happen 7,000 times a year says something about the city’s buildings as important cultural landmarks. With deep roots planted by CAC (as well as the Chicago Architecture Biennial, which launched in 2015) Chicago’s status an architecture capital is flourishing.
O’Connell agrees. “We’ve been around 50+ years, and in that time the city has only burnished its image as the center of innovative architecture. The first skyscraper was built here, and we have a great design heritage,” he says.
CAC’s new location is directly in the heart of the city, at the intersection of the Magnificent Mile and the Cultural Mile, atop the site of Fort Dearborn, where Chicago was founded in 1803. The river-side spot has evolved as the city has, from grain elevators and railroads to its present modernist structure, and now the Chicago Architecture Center is a part of that story.
A grand opening weekend celebration takes place at 111 E. Wacker, Aug 31–Sept 3.
Visit www.architecture.org for details.
Open House Chicago: OCTOBER 13 AND 14
Covering more than 200 sites, Open House Chicago is CAC’s most geographically expansive program, offering behind-the-scenes looks at architectural gems, many of which are not normally open to the public throughout the city. The annual weekend initiative allows easy access to diverse spaces including civic buildings, theaters, mansions, office buildings and places of worship.
OHC’s sites present a broad picture of the area’s cultural environments — a 1928 firehouse recently renovated by Chicago Filmmakers; the Italianate mansion home to Palette & Chisel Academy of Fine Arts; Oak Park Art League’s former carriage house gallery; and the Pilsen studio of muralist Héctor Duarte, to name a few.
This year, new sites include Garfield Park’s ArtReach Chicago, a recently opened nonprofit providing mobile and studio art access (including glass blowing) to under-served Chicagoans, and the soon-to-be-completed University of Chicago’s Green Line Arts Center in Washington Park. Still under construction, OHC visitors will get an early look at the space dedicated to performance, theatre residencies, rehearsals, training, and education, as well as showcasing work by emerging and established artists. For complete details visit openhousechicago.org
Editor’s note: The Chicago Artists Coalition also goes by CAC.
Top image: THE CHICAGO MODEL EXPERIENCE, GREAT FIRE, COURTESY CHICAGO ARCHITECTURE FOUNDATION






